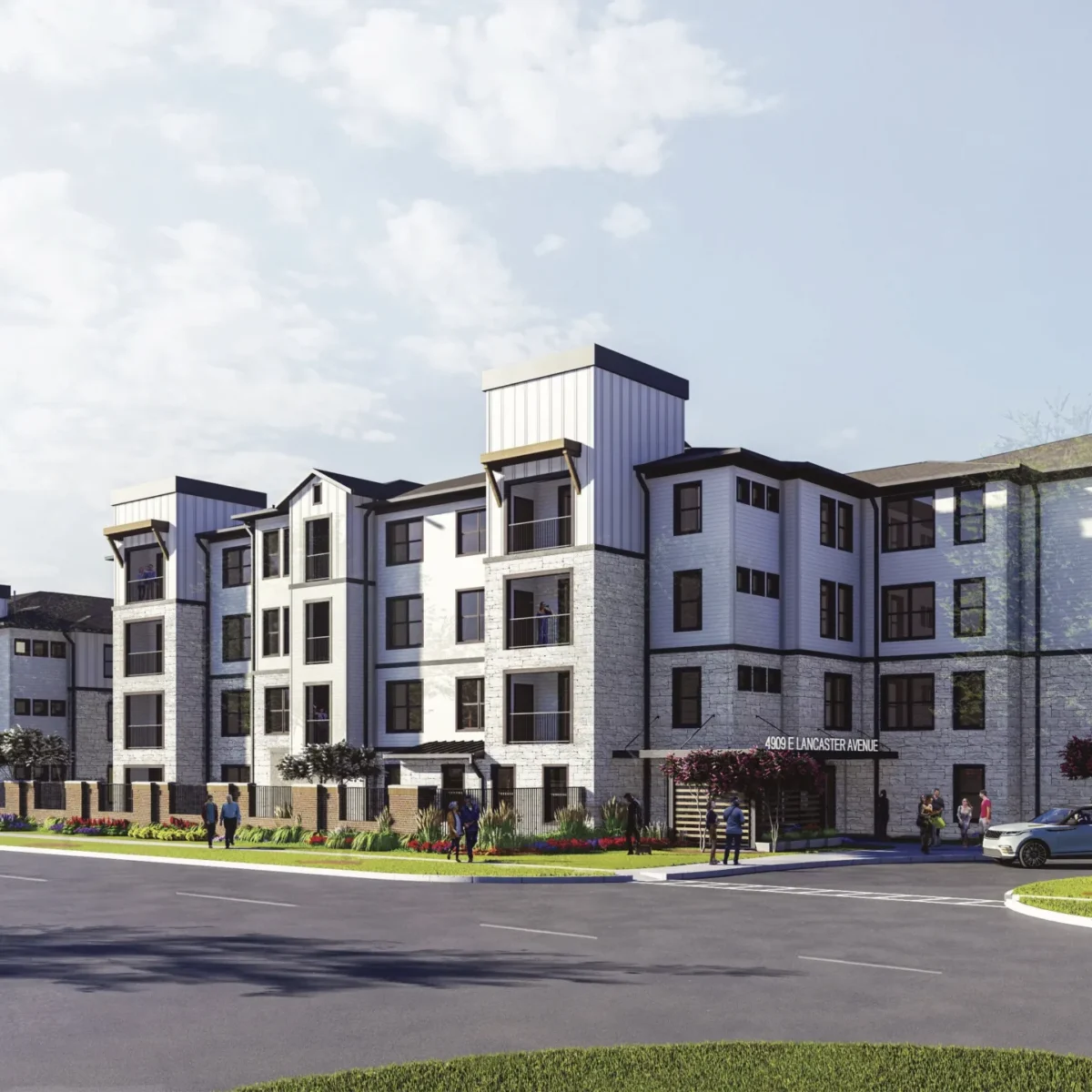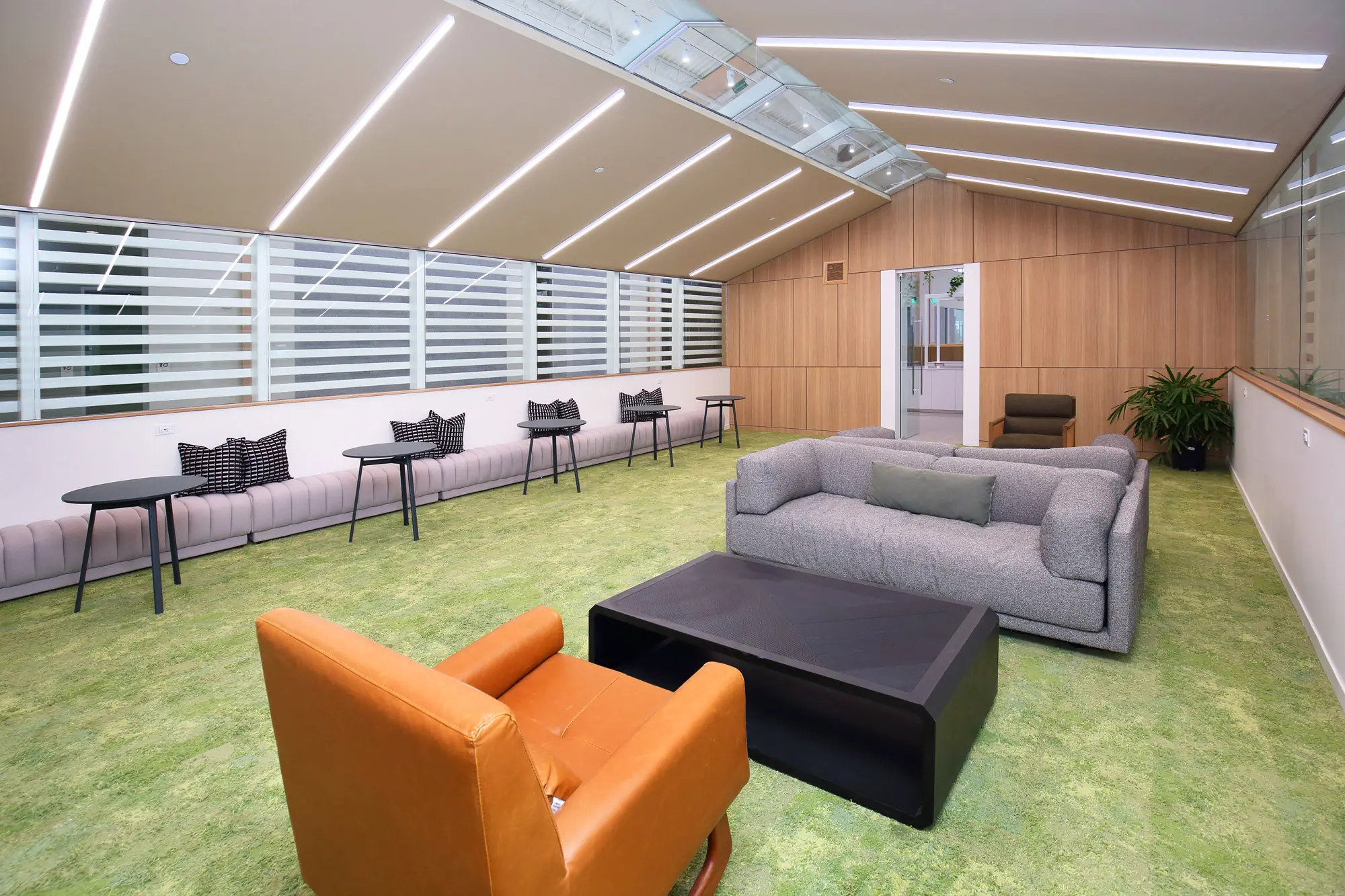Palladium USA is bringing a 243-unit, mixed-income, multifamily project to eight acres in east Fort Worth. The project, dubbed Palladium City Skyline, is a public-private partnership with the Fort Worth Housing Finance Corp. and was designed by Arrive Architecture Group. It will be built in partnership with Treymore Construction and FWHFC and is expected to provide rent options for individuals earning 30, 60, 70, or 80 percent of area median income. The development is the first new private construction project in Fort Worth’s Public Improvement District No. 20 in two decades.
The Texas Department of Housing and Community Affairs provided a $6 million multifamily direct loan, $30 million in tax-exempt bonds, and over $30 million of 4 percent housing tax credits for the project. Regions Bank provided $27 million of equity and $30 million of long-term debt.
Richardson Tech Center Sold
The Richardson Tech Center, a four-building, multi-tenant portfolio, has been sold by Hartman Properties for nearly $10 million. The property was originally acquired by Hartman vREIT XXI in 2018 for $5 million. Between 2018 and 2024, the property’s occupancy increased from 73 percent to 95 percent. “We are thrilled to have achieved an outsized return on investment for our investors with the successful sale of Richardson Tech Center,” said Al Hartman, founder and CEO of Hartman Properties. The buyer was not disclosed.
Fort Worth Industrial Park Breaks Ground
Leon Industrial has broken ground on a Class A industrial park near the intersection of Interstate 820 and State Highway 121 in Fort Worth. Riverbend East Industrial Park encompasses two buildings totaling 236,000 square feet and is expected to accommodate tenants between 26,000 and 148,000 square feet. Future plans include an additional 56,000-square-foot building.
CBRE Locks in Assembly Park Leasing
CBRE has been named the exclusive leasing agent for Assembly Park in East Plano. The park, the former site of the Plano Market Square Mall, was acquired by Triten in early 2021 and redeveloped into 180,000 square feet of creative office space, 17,000 square feet of ground-up retail space and 304 family units. Current tenants include sustainable engineering firm CMTA and NSM Insurance Services.
Student-focused Performing Arts Venue to Break Ground
St. Philip’s School and Community Center will begin construction on The Moody Performing and Fine Arts Center on Sept. 10. The 17,898-square-foot center will include a 300-seat performance hall and six classrooms, a video recording studio, gallery space, and a commercial kitchen. It will host student performances, art exhibits, community, and cultural events and is expected to be completed in winter 2025. MAPP has been selected as the project’s general contractor.
Author







